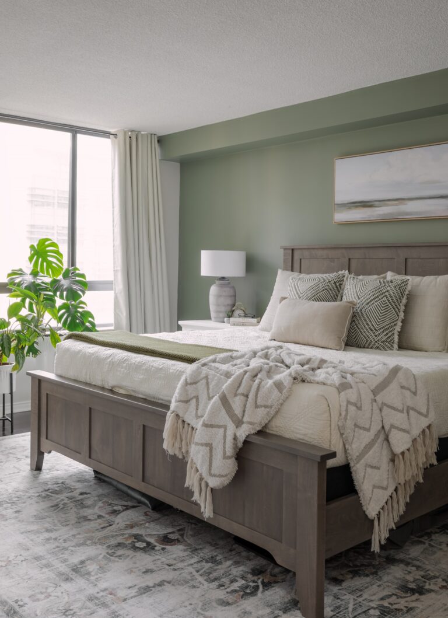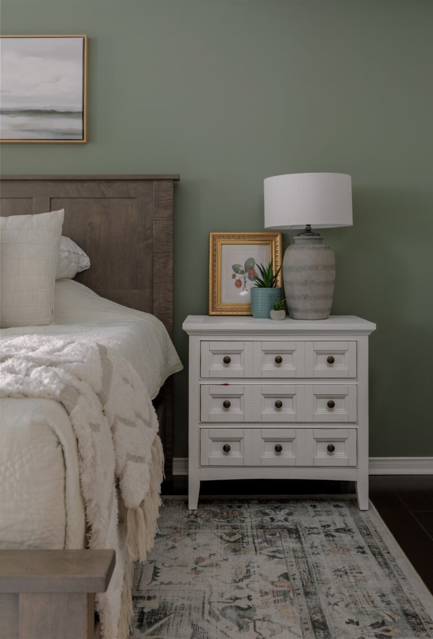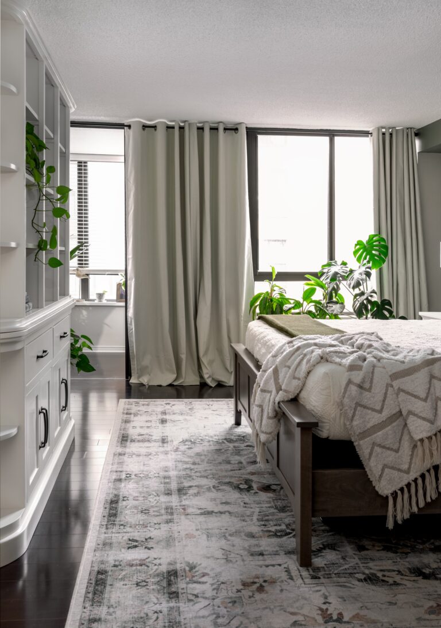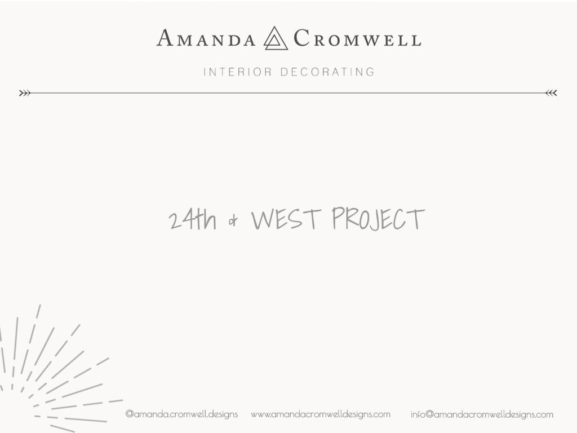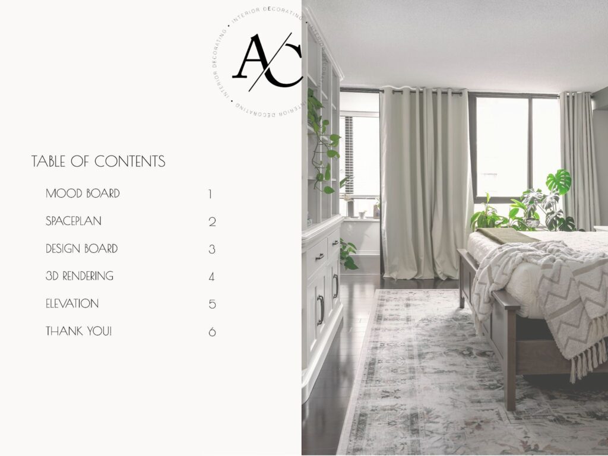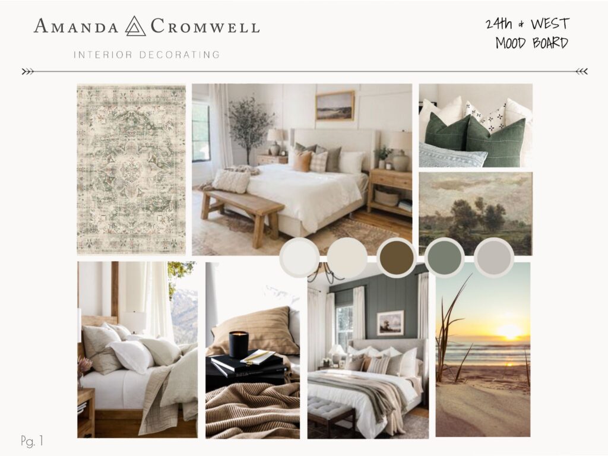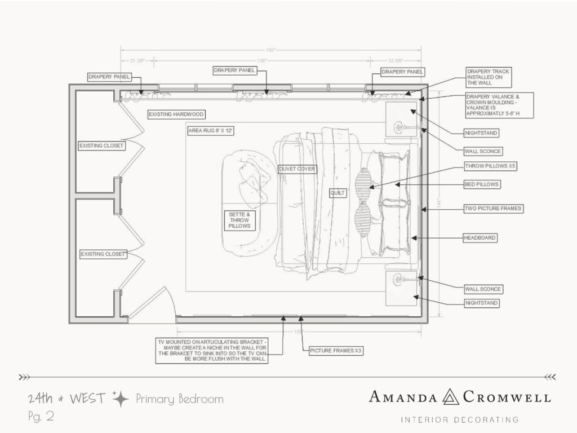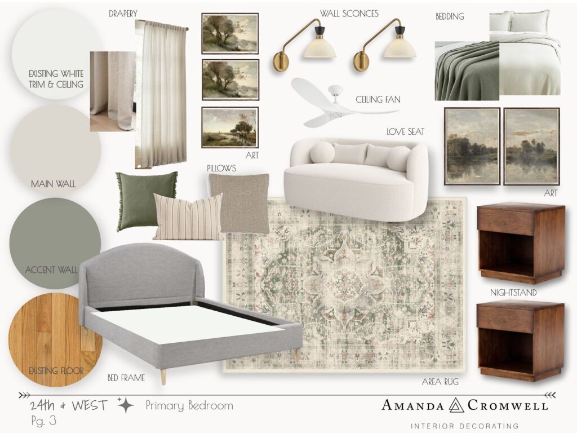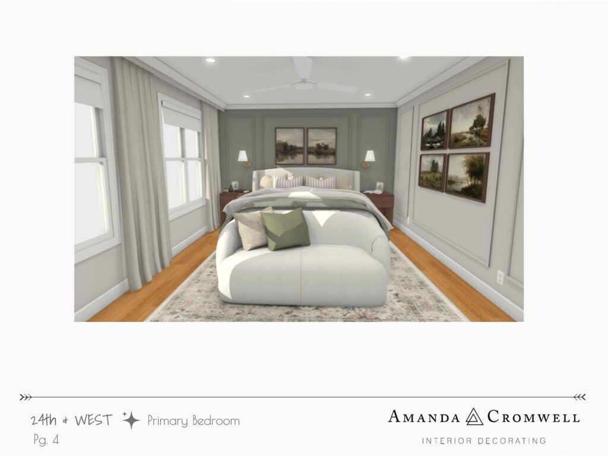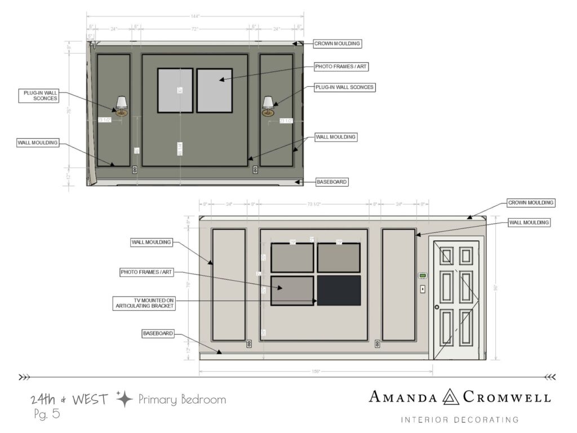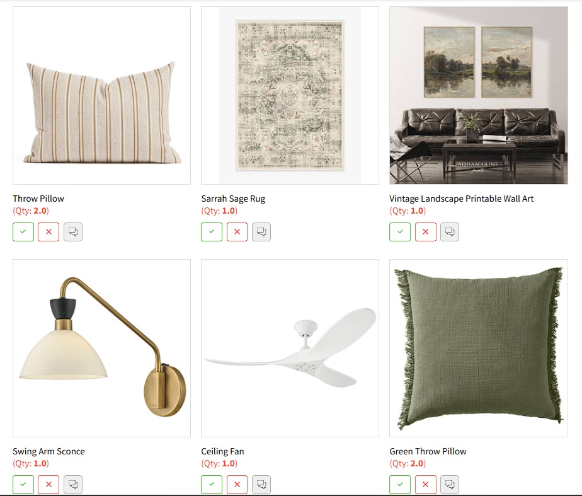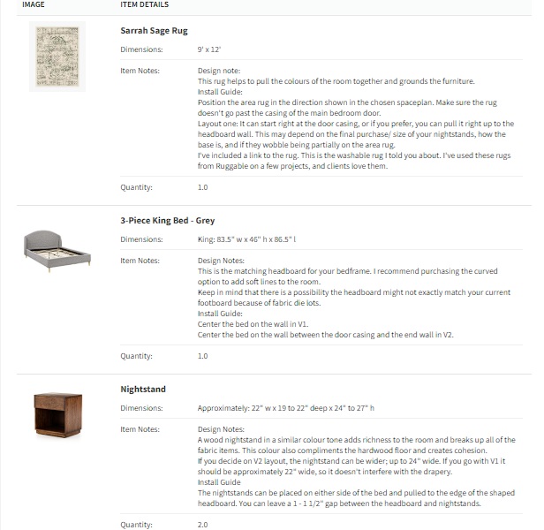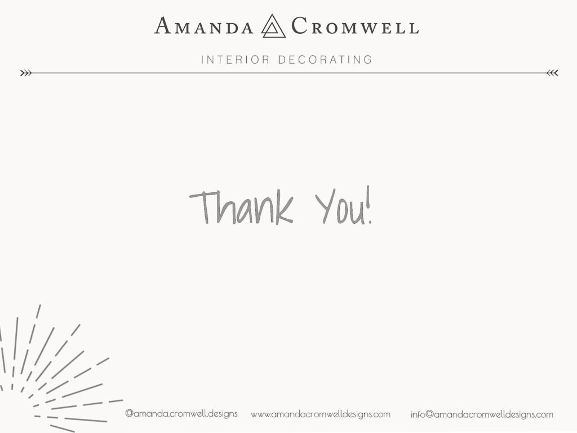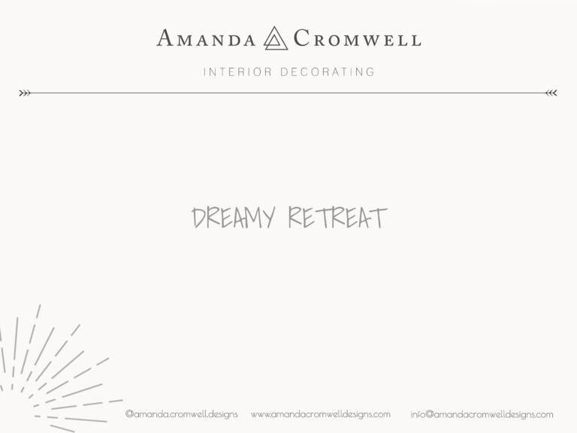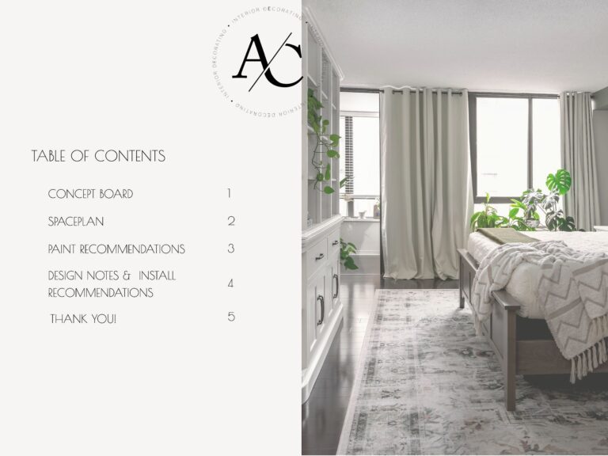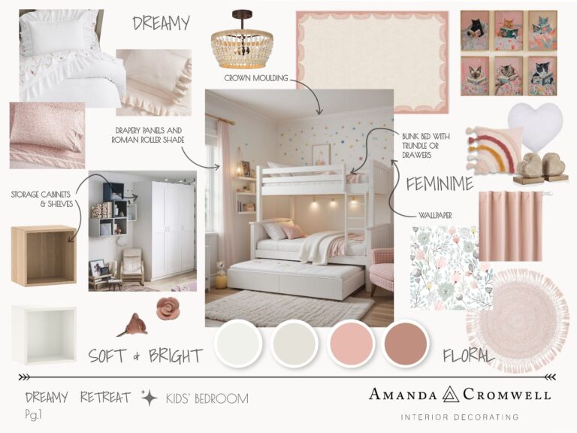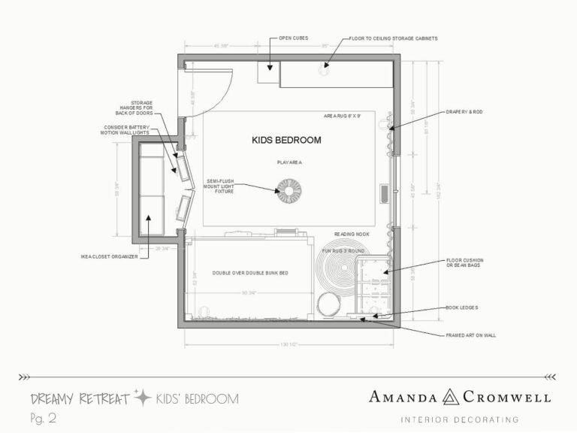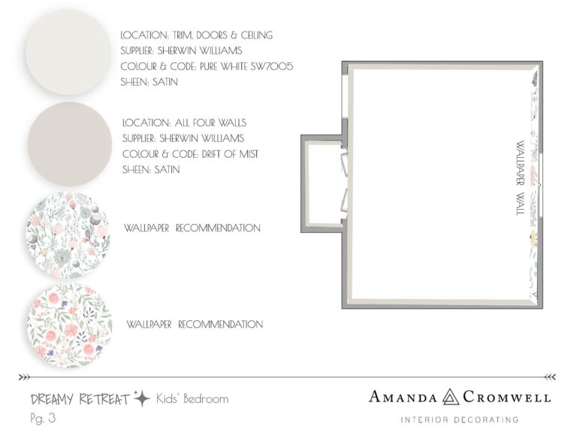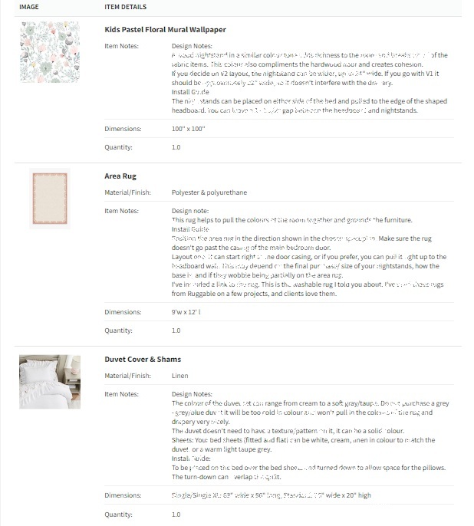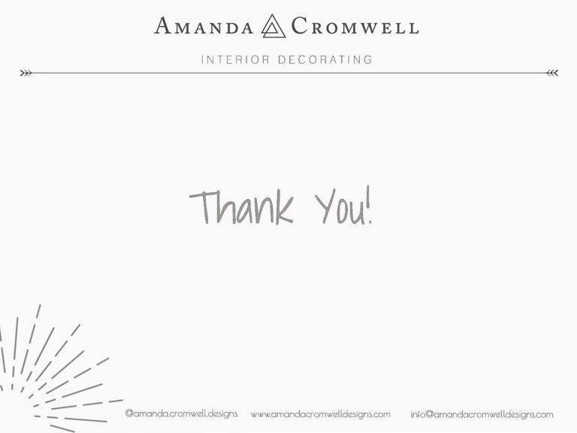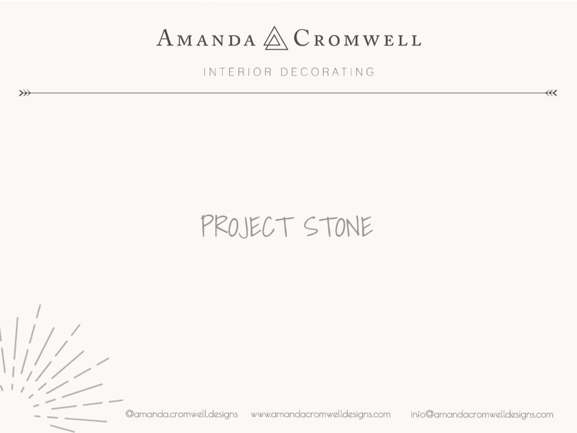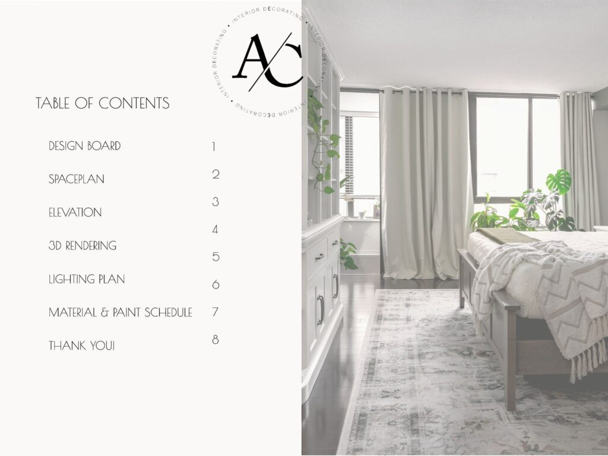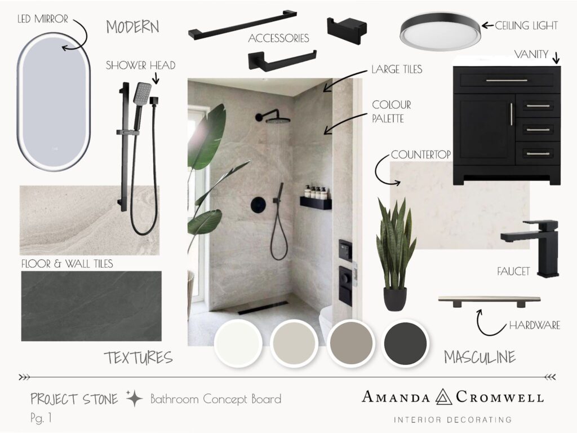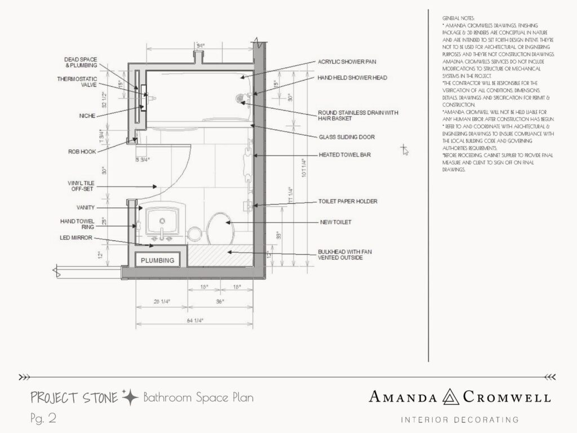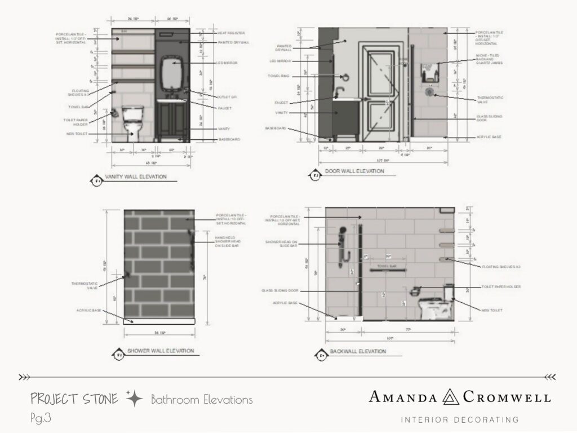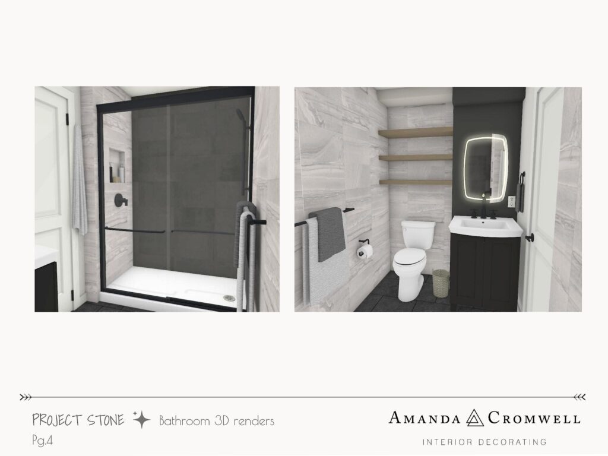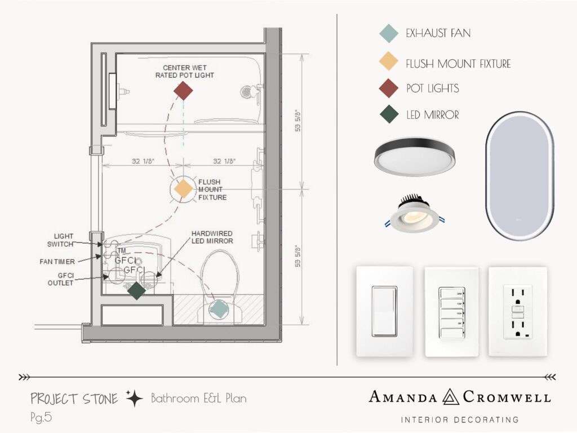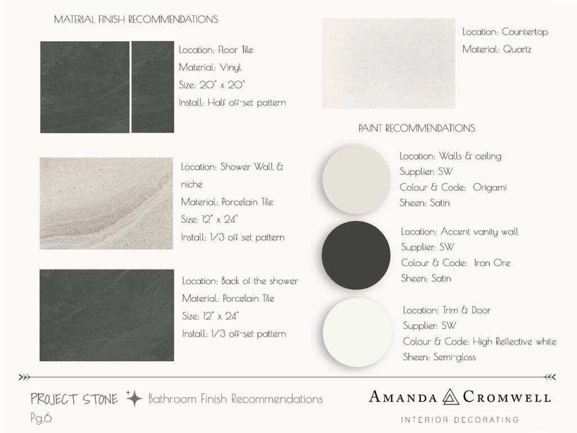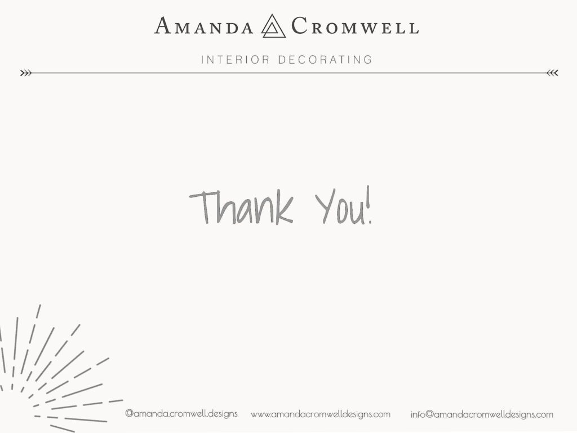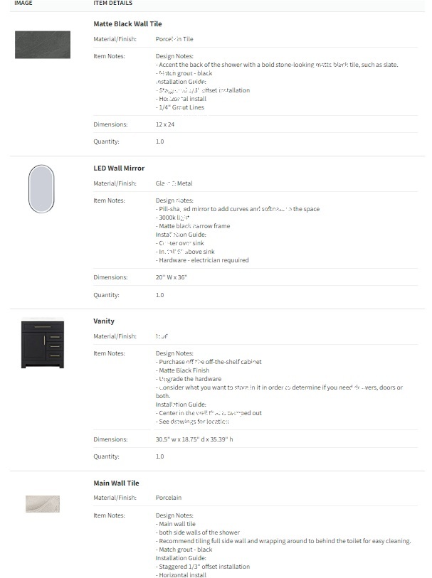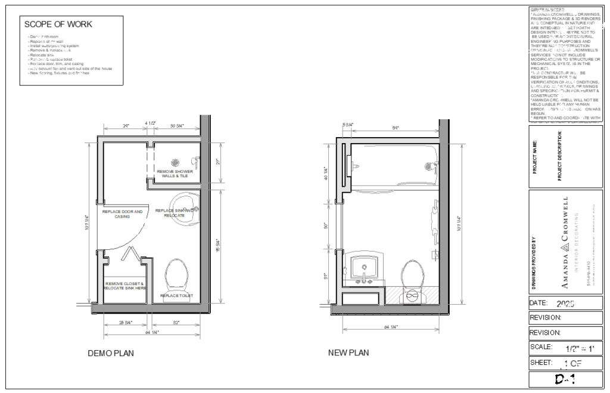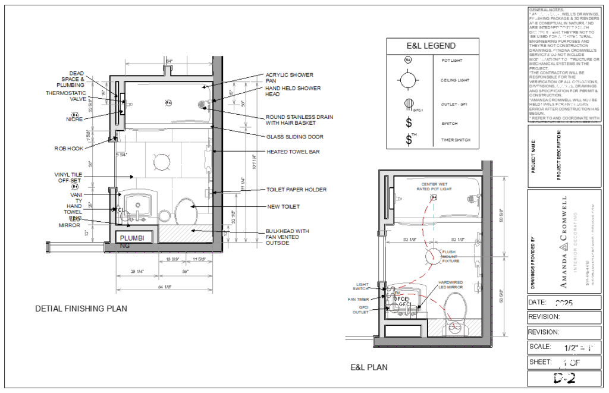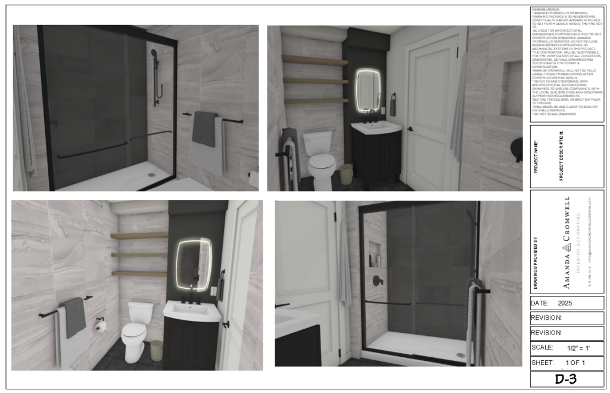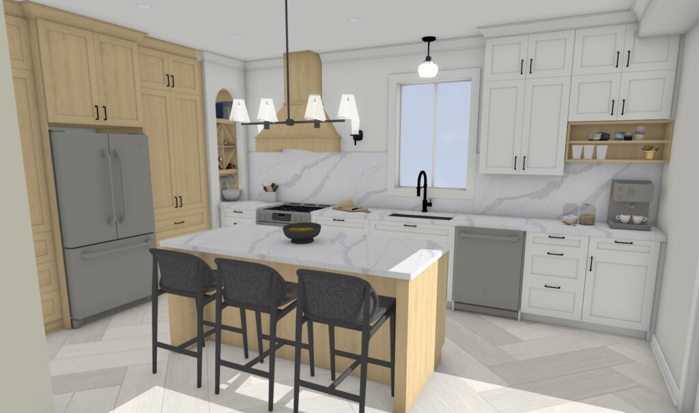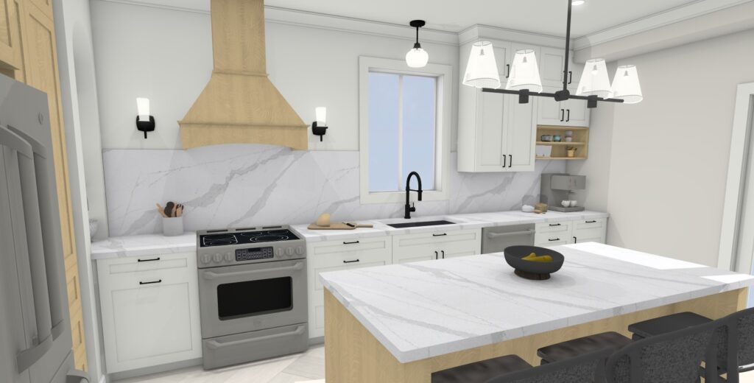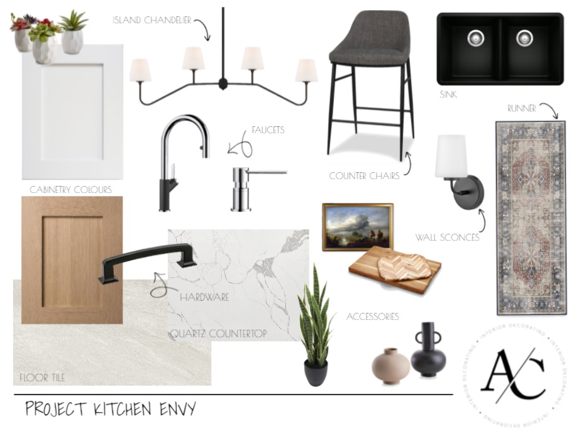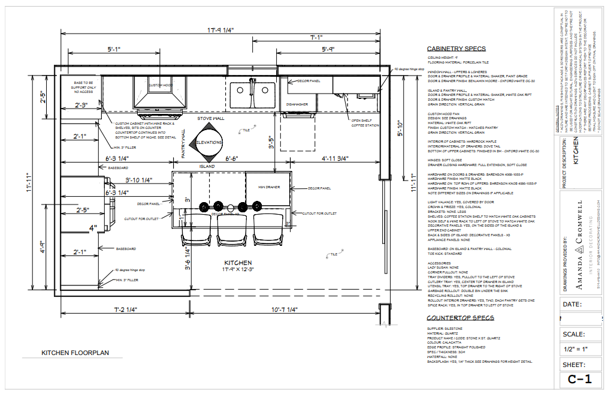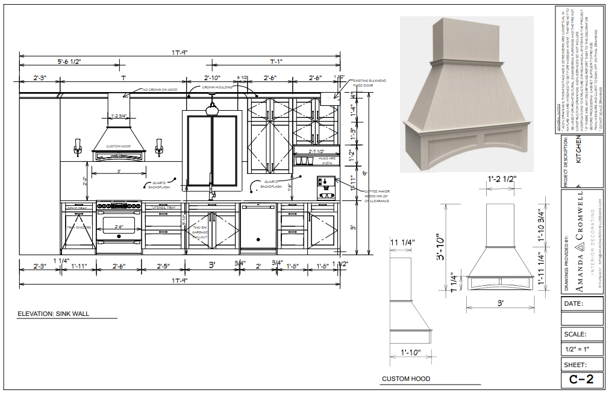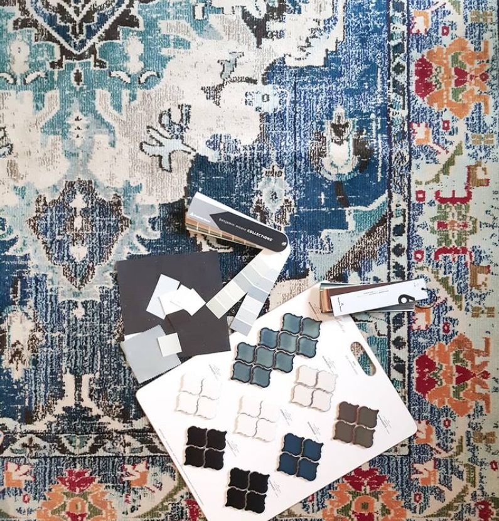Virtual Design
Thoughtful design through collaboration
Virtual design is an online collaboration between the designer, and the client to create a beautiful, functional space without in-home visits and project coordination.
interested? Scroll down for more information.
CREATING HOMES
that strike the perfect balance of beauty and function!
Having trouble piecing everything together? Let me help!
I will work with you to create a custom design plan that includes a floorplan, design boards
and shopping links; then I’ll turn the design over to you to purchase and install.
Convenient, laidback, affordable and ready when you are!

FAQ
The Process
In the virtual design process, I will thoughtfully curate selections to craft beautiful, functional spaces that enhance your life and reflect your unique vision. While I guide the design journey, you play a pivotal role in bringing the vision to life by purchasing and arranging all the elements. Virtual design offers you the opportunity to maximize your budget, allocating more funds towards décor while providing the flexibility to gradually build the room over time, allowing you to make purchases at your convenience.
Packages
Interior Decorating
investment: $1,400/room+tax
This package has everything you need to furnish your space. It’s perfect for a client who is looking to receive a fully complete and executable master design plan. Every detail is accounted for, right down to the selection of accessories. All that is required of you is to place the orders, receive the items and follow the space plan & design notes putting all the pieces into place.
Then sit back & enjoy your new space!
This package is perfect for living rooms, family rooms, dining rooms, bedrooms, decks & patios, playrooms, offices, nurseries, libraries, Rec rooms and sunrooms.
Package features
- Open concept rooms are charged per room function.
DESIGN ADD-ON
Initial in-home consultation
If you’re located within the Waterloo Region and prefer an in-person meeting, this add-on is for you!
This service includes a 1 1/2 hour consultation in your home, where we’ll discuss the space and I will take all necessary measurements and photos to ensure a seamless design process.
Investment: $90+TAX
custom cabinetry design
Thinking about adding cabinetry to your space? Inquire about this service, and I’ll provide a flat-rate quote. This package includes a custom cabinetry design, a detailed floor plan, and an elevation view
Built-in bookcases/ beverage station/ wine storage / wardrobe & closet / storage solutions/ Ikea storage solutions / custom furniture/ window benches/ built-in dinettes
small room Design
Need help decorating a small space? Add this package, and I’ll assist you in designing and sourcing décor and artwork to bring your space to life.
Perfect for foyers, hallways, powder rooms, stairways, and laundry rooms.
(no furniture included)
Investment: $300 /Room +TAX
SPECIAL REQUESTS
Please contact me if you have any other special requests. All special requests will be reviewed and quoted on a case-by-case basis.
MULTI-ROOM
Three or more rooms will receive a 10% discount on the total investment.
Package features
- Open concept rooms are charged per room function.
Interior Decorating
concept only
investment: $680/room+tax
This is for a client who loves to shop and enjoys a little more DIY when it comes to decorating their home. I’ll provide you with a custom furniture spaceplan, with recommended sizes and placement, & an inspiration concept board, then you head out to the stores and start shopping/sourcing and installing at your leisure.
Get inspired!
This package is perfect for living rooms, family rooms, dining rooms, bedrooms, decks & patios, playrooms, offices, nurseries, libraries, Rec rooms and sunrooms.
DESIGN ADD-ON
small room Design
Need help styling a small space? Add this package, and I’ll provide expert recommendations for décor and artwork tailored to your space. You’ll receive inspirational images, product suggestions, and guidance on sizing and placement to bring your vision to life effortlessly.
Perfect for foyers, hallways, powder rooms, stairways, and laundry rooms.
(no sources or furniture included)
Investment: $180 /Room +TAX
SPECIAL REQUESTS
Please contact me if you have any other special requests. All special requests will be reviewed and quoted on a case-by-case basis.
MULTI-ROOM
Three or more rooms will receive a 10% discount on the total investment.
Bathroom E-Design
concept only
investment: $2,700+TAX
Is your bathroom feeling outdated, lacking functionality, or have you just moved into a new home and want a brand-new, clean bathroom that fits your style? I’m here to help! I’ll design the perfect bathroom layout to optimize flow and storage, provide a checklist of all the necessary material selections, and deliver a detailed drawing package for contractors and suppliers. No more second-guessing your decisions or worrying about mistakes—I’ll guide you through the process with a clear, straightforward plan for your renovation. So, what are you waiting for?
Let’s start designing your dream bathroom!
Package features
- **Two rounds of revisions are included with the purchase of your package – one after the concept phase and if required, one final one after the design has been submitted.
- Drawings are not stamped, permit or construction drawings
- Any special request or additional work will be quoted on a case-by-case basis.
Package features
- Drawings are not stamped, permit or construction drawings
- **Two rounds of revisions are included with the purchase of your package – one after the concept phase and if required, one final one after the design has been submitted.
- Any special request or additional work will be quoted on a case-by-case basis.
Kitchen E-Design
concept only
investment: $3,200+tax
Thinking about renovating your kitchen but unsure where to start? Not sure what to include or which layout will work best for your space and family? This package is designed to give you everything you need to kick off your kitchen renovation, get quotes, and place orders with confidence. Perfect for clients looking for a comprehensive, executable master design plan, I’ll provide the optimal kitchen layout to maximize flow, a checklist of all necessary material selections, and a detailed drawing package to share with contractors and suppliers. With an easy-to-follow design plan and clear next steps, you’re all set! So, what are you waiting for?!
Let’s start designing your dream kitchen!
kind words

